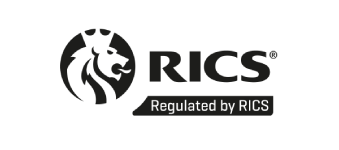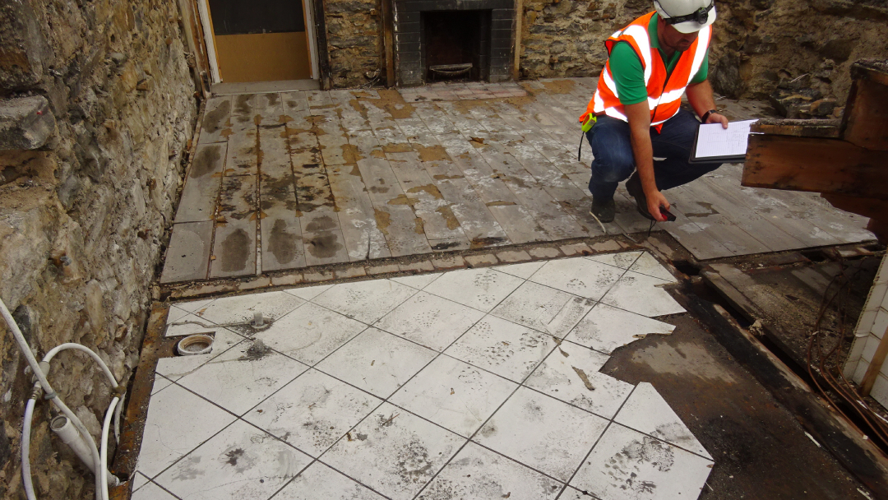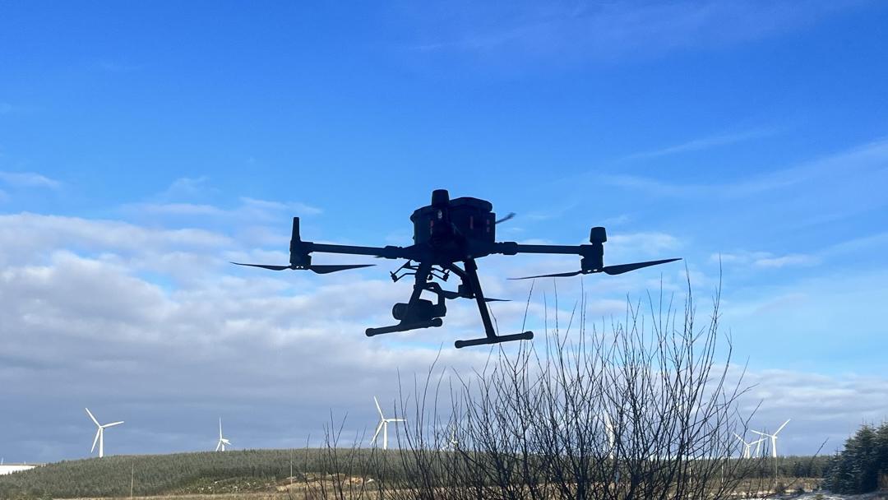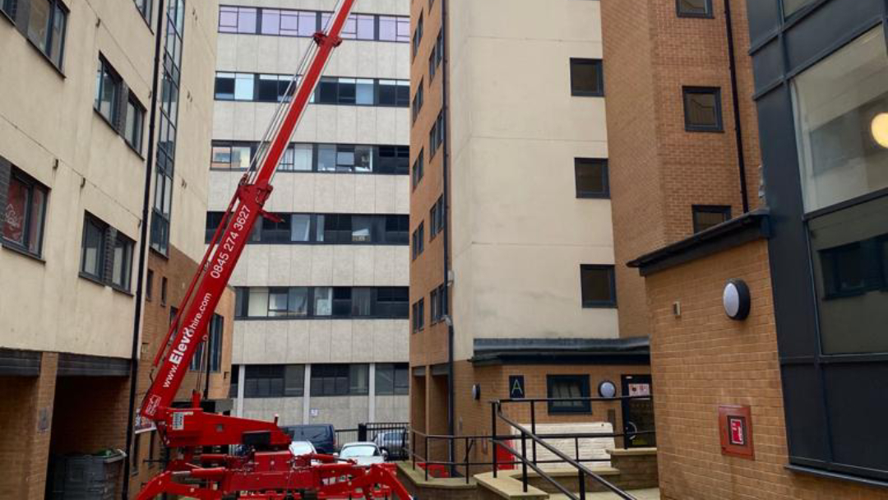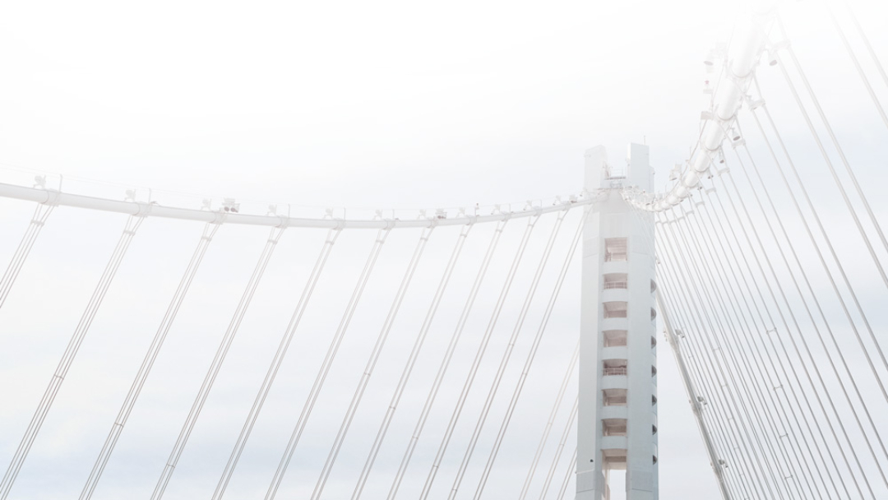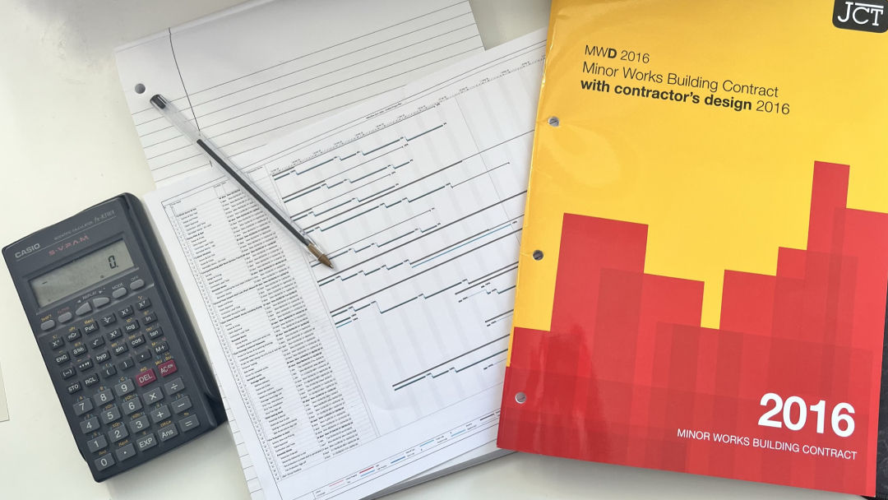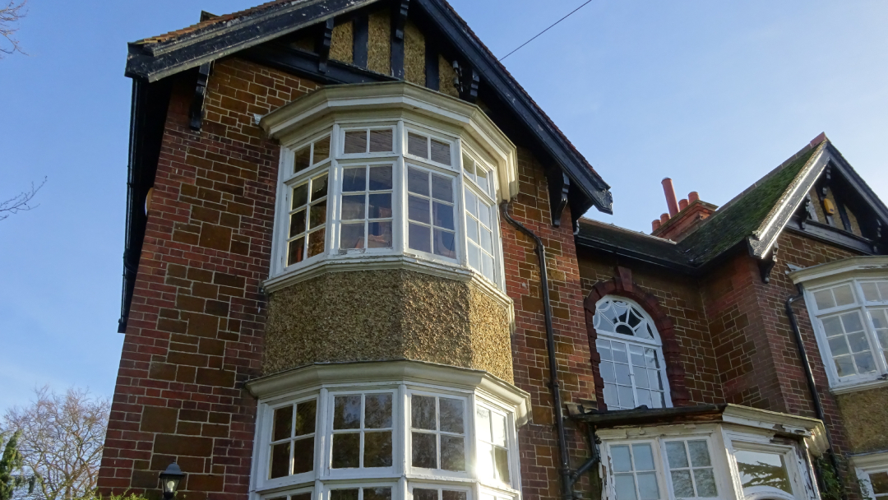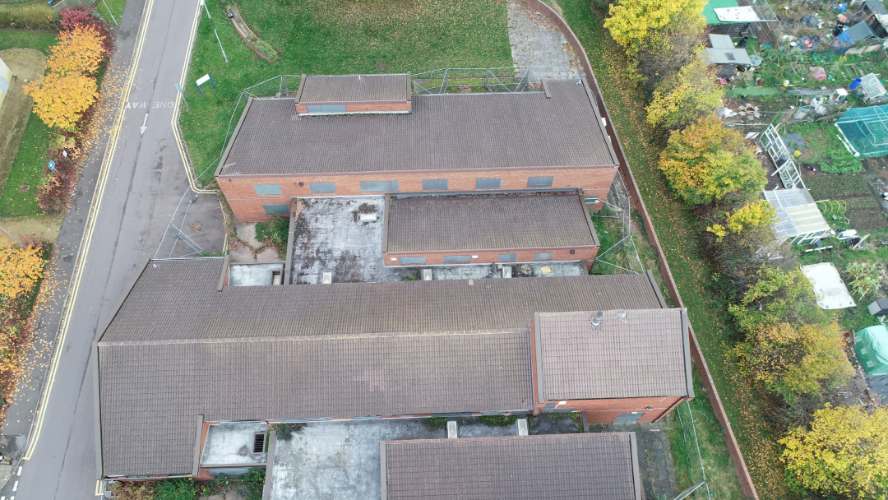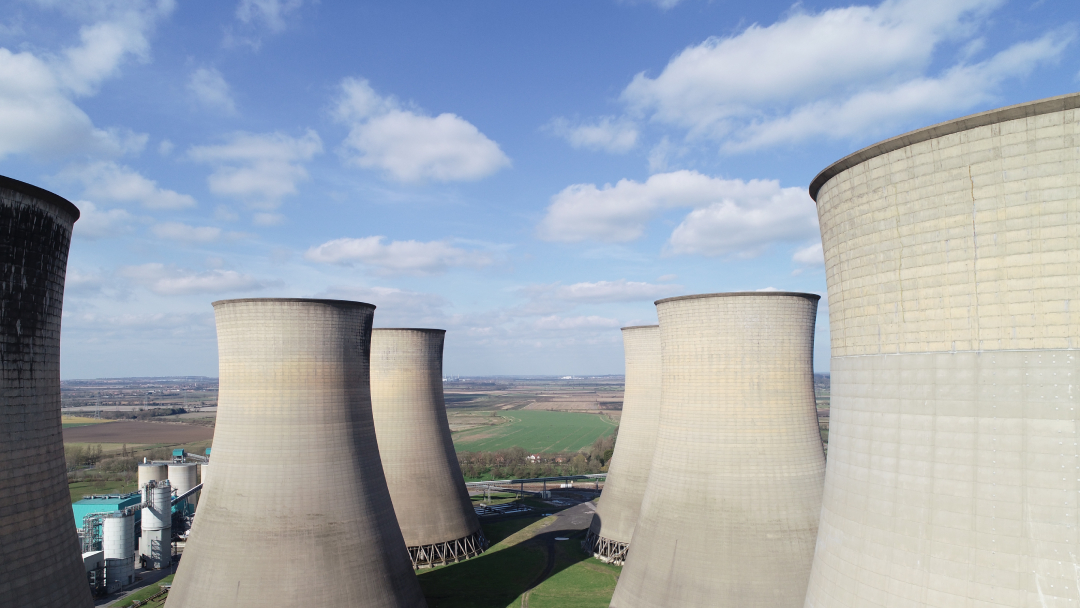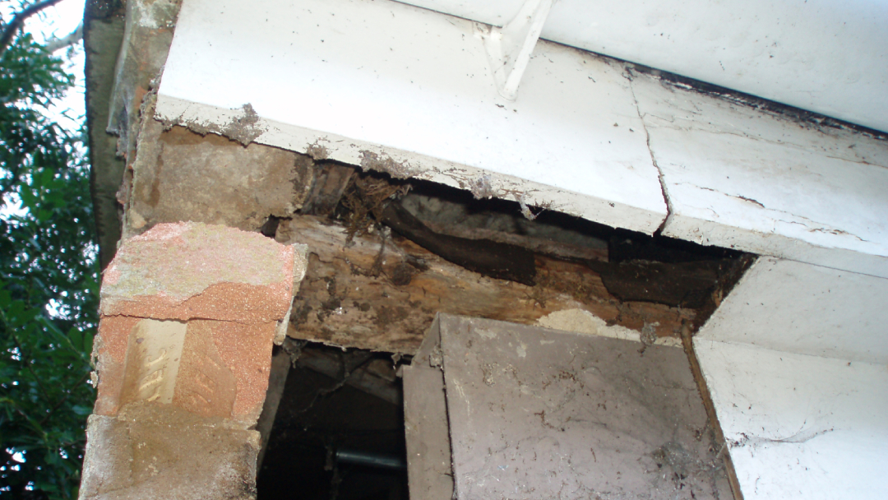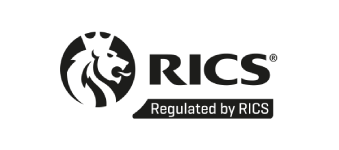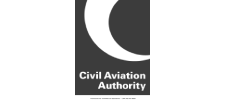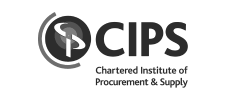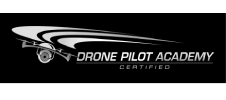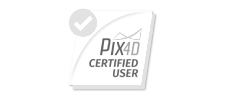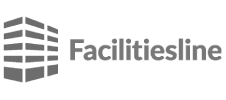H&W Surveying
and Consulting
A partnership of Building Surveyor and Quantity Surveyor.
Based in Yorkshire and providing services across the UK.
Insurance
Surveying
Drone surveys
Additional services
Building consultancy
Supply chain consultancy
Building project management
Latest projects
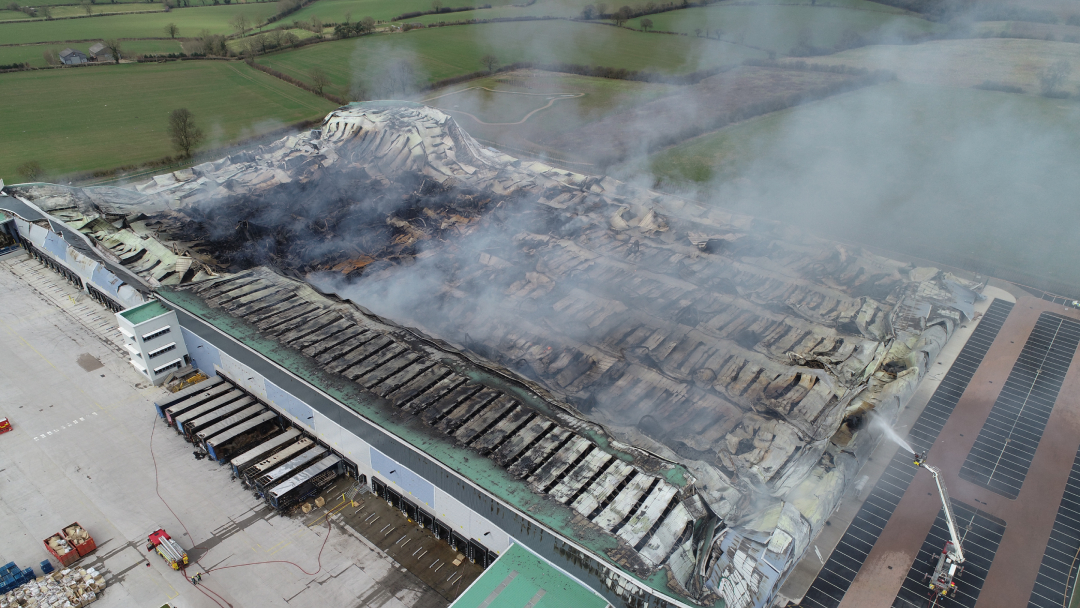
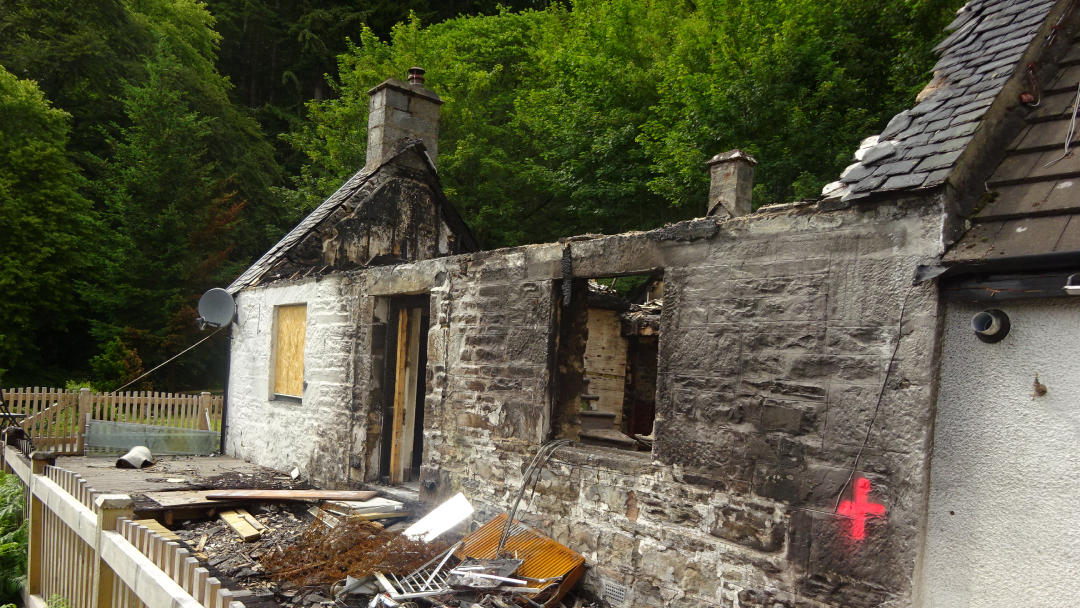
Testimonials
“I have agreed the final settlement with Susan today and the contents have all been returned to the bungalow. Both my mum and I have been delighted with your service – you have made what was a very stressful situation easier to deal with and we both feel very fortunate to have had the services and advice of yourself and all the people involved in getting the bungalow back together.”

